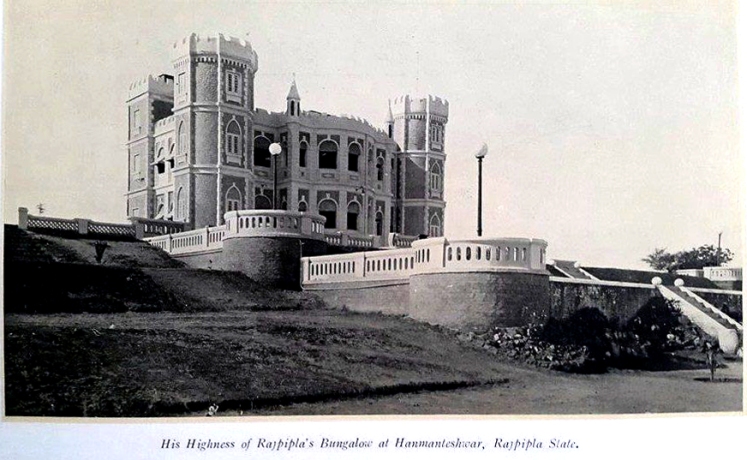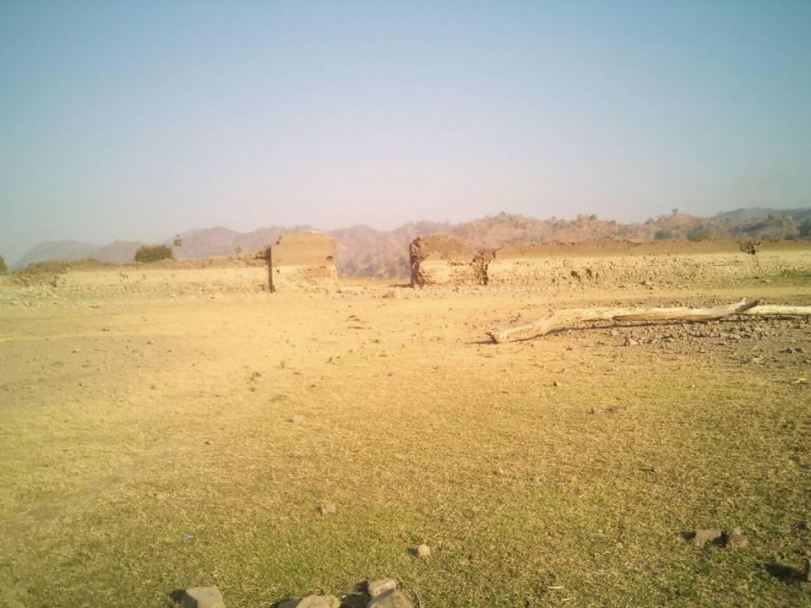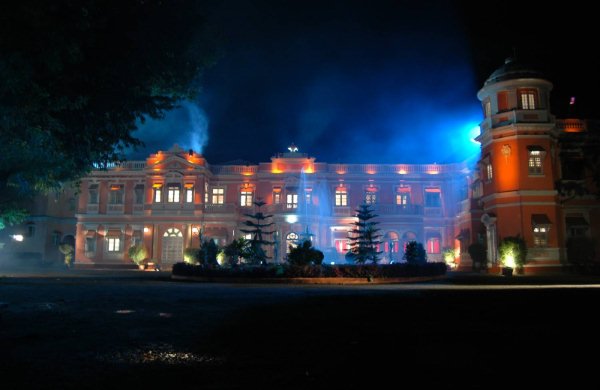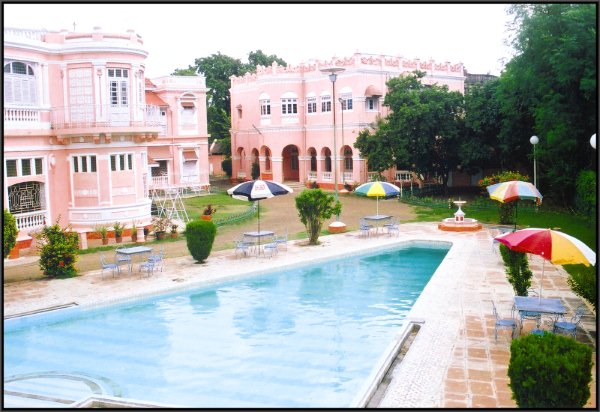PALACES AND FORTS OF RAJPIPLA
PALACES
Indrajit-Padmini Mahal (Vadia Palace)

The final symbol of the 600-year rule of the Gohil dynasty over Rajpipla State, the magnificent Vadia Palace was built between 1934 and 1942 by Maharana Sir Vijaysinhji, the last ruling Maharaja of Rajpipla, situated in Narmada district of present day Gujarat, India, and set in a 151-acre estate with well laid out gardens, and mango and lime orchards. The pristine white two-storeyed monument – also known as Indrajit-Padmini Mahal – was often referred to as the ‘Taj Of Gujarat’. The building and its outhouses cover almost an acre – 4320 square yards. It was financed by Maharaja Vijaysinhji’s winnings at the Epsom Derby, 1934, in which his horse Windsor Lad finished first. The palace was designed by Mr. Burjor Sohrab J. Aga of M/s Shapoorjee N. Chandabhoy & Company in a predominantly Indo-Saracenic style with a few western features, and cost around Rupees four million to build.
Inside, the palace retains much of the European character that one would expect from a palace erected during the 1930s and 1940s. Much of the flooring comprises exquisite Italian marble of various colours arranged in different geometric patterns, such that no two rooms or galleries are floored alike. At the rear is a marble fountain with intricate patterns matching the flooring of the piazza in which it is situated. Over 1000 doors and windows of the palace are made from the finest Burma teak.
The palace was centrally air-conditioned, with ducts still visible on the walls. It has 11 bedrooms, of which 9 are distributed in the two storeys, a sub-terranean chamber and a suite facing the terrace, all with lavish bathrooms that had towel rods with heating elements.
The various rooms of the palace are adorned with frescoes by Polish artist and interior decorator Armande Herman Vallee Wolinski (Armande Vallee), whose depiction of even Indian devotional and local themes is flawless. Every room has its own unique character. The reception behind the portico is painted with floral and faunal subjects. The drawing room has concealed lighting in the ceiling and beautiful paintings from Lord Krishna’s life. The dining room has paintings of wildlife while the bar has murals of drunk monkeys. The ballroom has Burma teak flooring, and the sitting room is done up in frescoes of dancing girls. The puja or prayer room has a series of wall and ceiling murals.
There are marble globes, which were filled with exotic perfumes, and a water circulation system in them spread the pleasant aroma all around. An elevator took the royal family and their guests to the first floor and the terrace.
The kitchen was in an outhouse, partially submerged, so that it did not disrupt the view of the estate from the galleries, or of the intricate facade of the palace from the grounds. A 30-yard long insulated passage took food in trolleys to the pantry in the main building.
Vadia Palace has a unique shape, and is built in a manner that the two private porticos on either side are not visible from the front, subtly guarding the privacy of the royal family. Vadia Palace is indeed an architectural marvel that houses many delightful features, and an enchanting heritage of princely India.
Vijay Palace (Rajvant Palace)
Vijay Palace was built by Maharana Chhatrasinhji for his son Yuvraj Vijaysinhji in 1910 before he ascended the gadi of Rajpipla. The palace looks like an Italian villa with an Itallianette fountain surrounded by palms in the forecourt, a classical colonnaded semi-circular portico as the entrance, Corinthian pillars, Gothic arches, European domes and views of the river Karjan and the Satpura hills at the rear. The seven-acre grounds have been laid into formal gardens by a professional landscape architect. Crested arch doors lead to a marble floored hall. The drawing room has retained its original character with European settees, elegant tables, royal portraits and black metal European statutory. The banquet hall next to the drawing room has a long wooden dining table, twenty-four carved wooden chairs and a wall spanned by historic photographs of Maharaja Vijaysinhji’s exploits at the races and polo. Vijay Palace, later renamed Vijayraj Palace after Maharaja Vijaysinhji and his eldest son Maharaja Rajendra Singhji, along with the adjoining mansion that was built in 1917 for Maharaja Vijaysinhji’s elder Maharani Uday Kunvarba, now forms the heritage complex Rajvant Hotel. It has played host to shooting of numerous films and television series over the years.
Chhatravilas Palace

Till recently, the oldest surviving palace was the Chhatra Vilas Palace, built in the late 19th century by Maharana Chhatrasinhji. It had to be pulled down in 2006 as the structure had become too dilapidated.
Hanumanteshwar Castle



The riverside castle at Hanumanteshwar, on the banks of the Narmada, was built by Maharana Vijaysinhji. It had to be demolished in 1959 after it was damaged by floods.
FORTS
Devchhatra
The older fort on top of Devchatra Hill, about 2,000 feet high, was almost inaccessible. It could be approached by narrow footpaths, which with a little effort could be made impossible to traverse even for infantry.
Junaraj



The newer fort was built in the latter half of the 15th century on the spur of a hill at the meeting point of the rivers Karjan and Terav. It was approached along the bank of the Karjan through two miles of a wild and beautiful mountain gorge. Both sides of the hill, overhanging the stream, were crowned by breastworks, and the road was rugged enough to make access to the fort extremely difficult. In front of the fort, the Lal Darwaja, a gateway with flanking towers, completely barred the road. Even after surmounting this, an invading force would be nearly a mile from the key of the position, and would have to fight its way through a harsh defile between heights and among rocks and bushes alive with Bhils. The fort, a square court with walls about ten feet high enclosing an area of 8 acres, contained the palace, a paltry structure with flanking towers armed by a few pieces of miscellaneous artillery. A motorable road to Juna Raj had been built in the early decades of the 20th century. After the construction of the dam over the river Karjan in the 1980s, the lower part of this road got submerged, but a new approach has made it motorable again. Junaraj can also be reached by boat from Karjan dam, either way a journey of an hour.
Lal Tower
The exquisite red clock tower, the Lal Tower, was built in 1896 during the last years of the reign of Maharana Gambhirsinhji.





There is a mistake in the article. The VADIA PALACE was not designed by Shapoorji Currimbhoy, but by Mr. Burjor Sohrab Aga of the architecture firm Shapoorji Chandhabhoy and Company.
http://wikimapia.org/4445986/Indrajit-Padmini-Mahal-also-known-as-Vadia-Palace
May I enlarge on this, Mr. Aga? :
The pristine white building was designed by the renowned architect Mr. Burjor Sohrab J. Aga, F.R.I.B.A., M.I.STRUCT.E. (LON.) F.I.I.A., L.C.E., M.I.E., of M/s Shapoorjee N. Chandabhoy & Co. in a predominantly Indo-Saracenic style, with a few western features. Inside, however, it retains much of the European character one would expect from a palace erected during the 1930s and 1940s. The building contractor was Mr. Navroji S. Shethna. I inherited this palace. I still have the original album of photos of Vadia Palace, which gives the names of the persons and the company responsible for putting up this magnificent piece of architecture. I will correct the name of the company, if it says Currimbhoy instead of Chandabhoy. Thank you for pointing out this error. I take it that you are related to Mr. Burjor Aga. I would like to hear from you about Vadia Palace. Regards, Indra Vikram Singh.
For beautiful pics of amazing places nearby Rajpipla,
visit,
http://www.facebook.com/DiscoverDediapada
Superb side sheen at Rajpipla..
Grand and Glorious assets RAJPIPLA…..haritage value should be preserved for generations to come…… Thanks to HRH Vijaysinh Ji we have these beautiful connections to our regions past. Joint efforts should be made to preserve and protect all of them.
Thank you very much. I am trying my best. Hope the government speeds up things.
Beautiful.. Thanks for the info. Do check out my blog too.
Thank you so much.